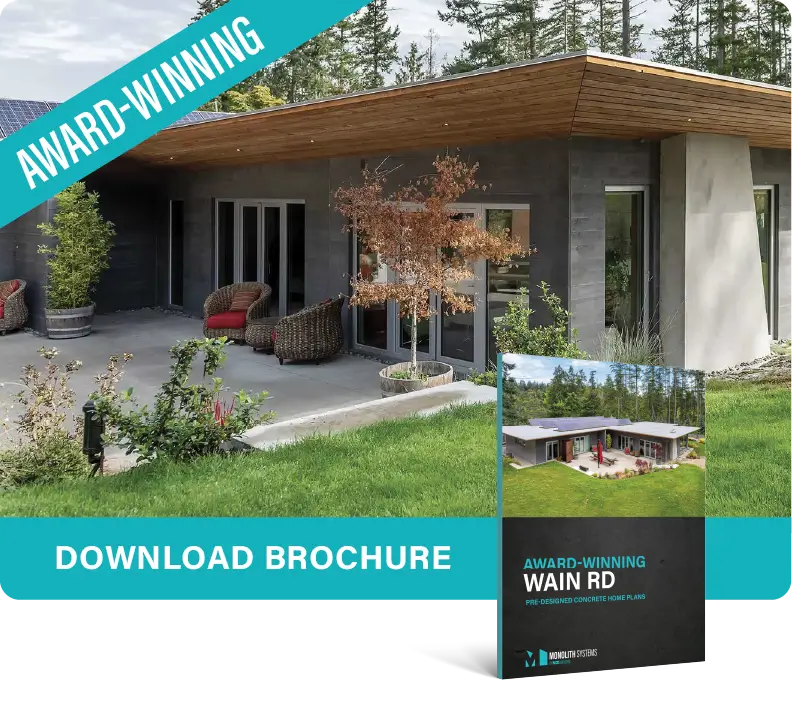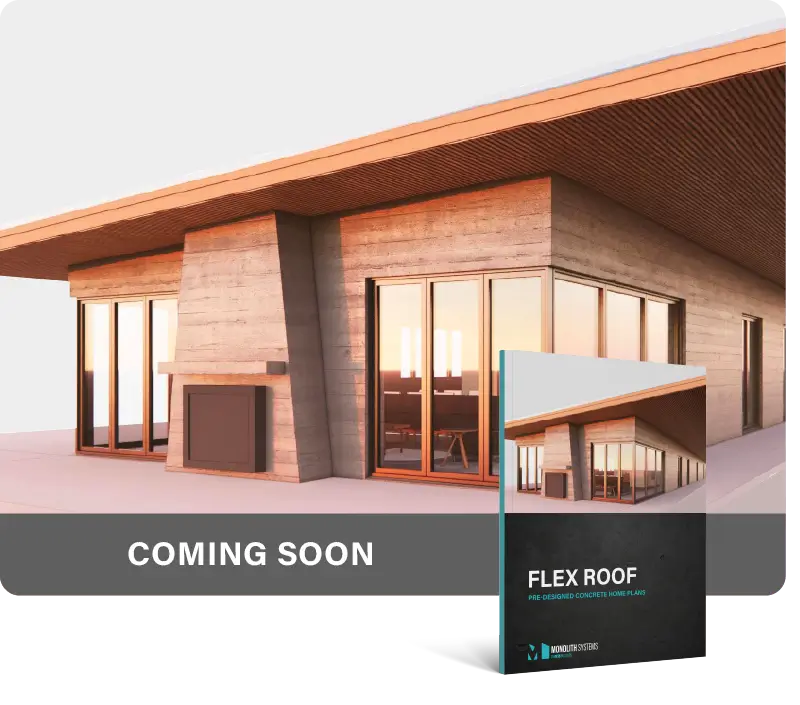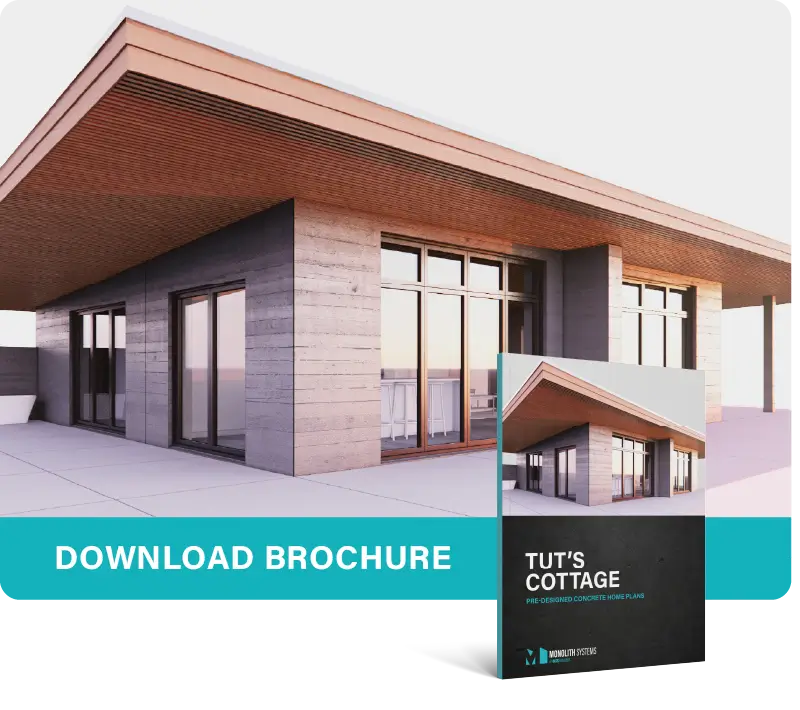MONOLITH SYSTEMS
House Plans
We have three sets of residential house plans for sale. Each set of house plans combine high-performance elements including thermal insulation, energy efficiency, comfort, and durability all refined into elegant and simple layouts.
The exterior concrete finished layer creates a robust outer skin, contributing to the longevity of your home, while the refined interior architectural concrete creates warmth and richness within your home. Our designs can be individually customized to accommodate site or budget requirements. Download a brochure or contact us to learn more.

WAIN
BUILD $1.96M SQ FT 3.750
4 bedroom 2 ½ bathroom 1 story home designed to maximize solar orientation in the main living areas. The home is built around the courtyard and features a enviable multiple car garage.
DOWNLOAD BROCHURE

FLEX ROOF
BUILD $2.42M SQ FT 3.612
4 bedroom 4 bathroom home is designed to maximize southern exposure and accessibility. The deep roof overhangs prevent overheating and ensure comfort. The large windows ensure a bright home.

TUT’S COTTAGE
BUILD $1.36M SQ FT 1.664
2 bedroom 2 bathroom cottage designed with living spaces open and accessible to the outdoors. Generous overhangs prevent overheating and help regulate temperature fluctuations.
DOWNLOAD BROCHURE
LOOKING FOR MORE INFORMATION?