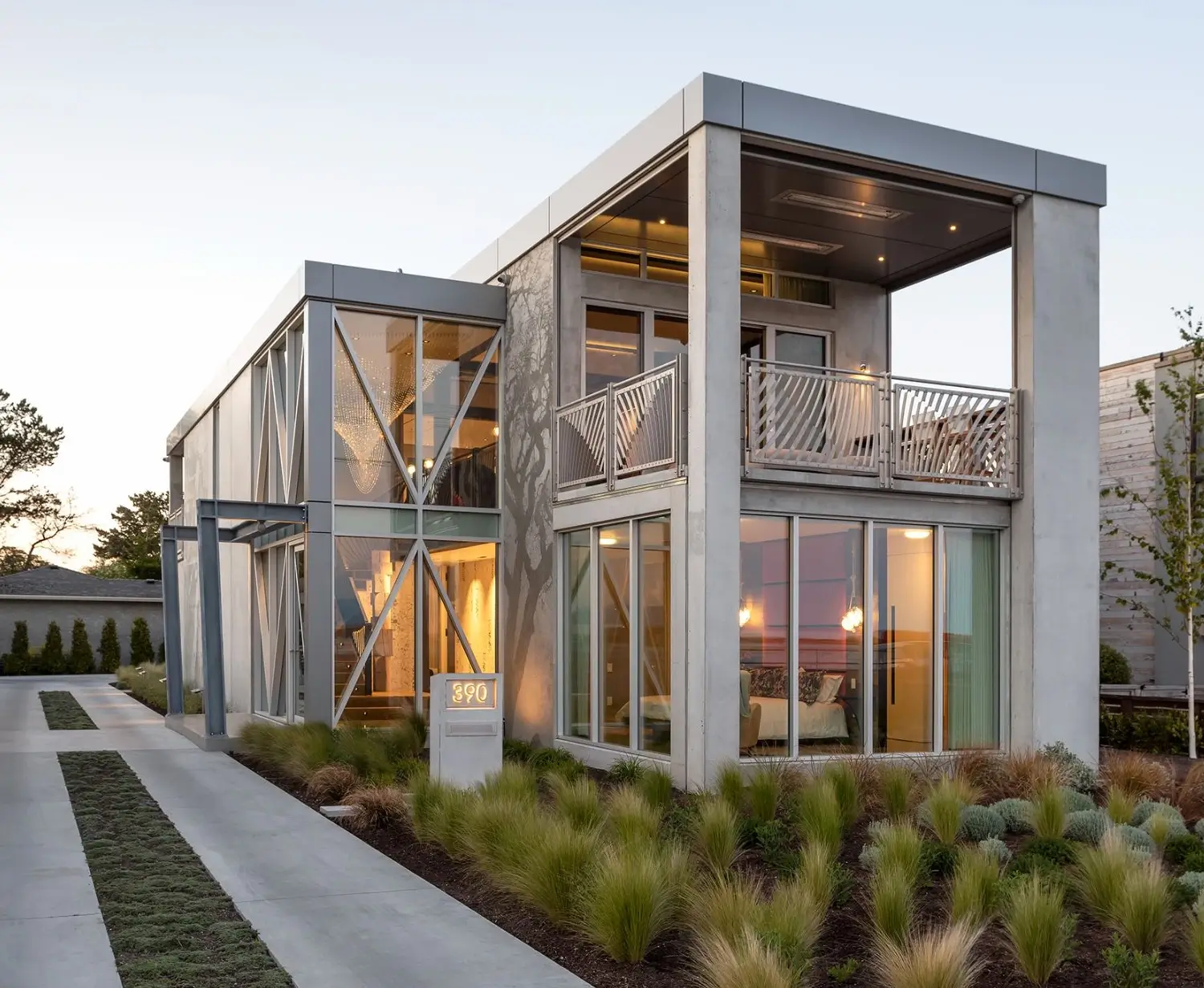MONOLITH SYSTEMS BY NZ BUILDERS
YOUR EXPERTS
IN RESIDENTIAL
CONCRETE HOMES
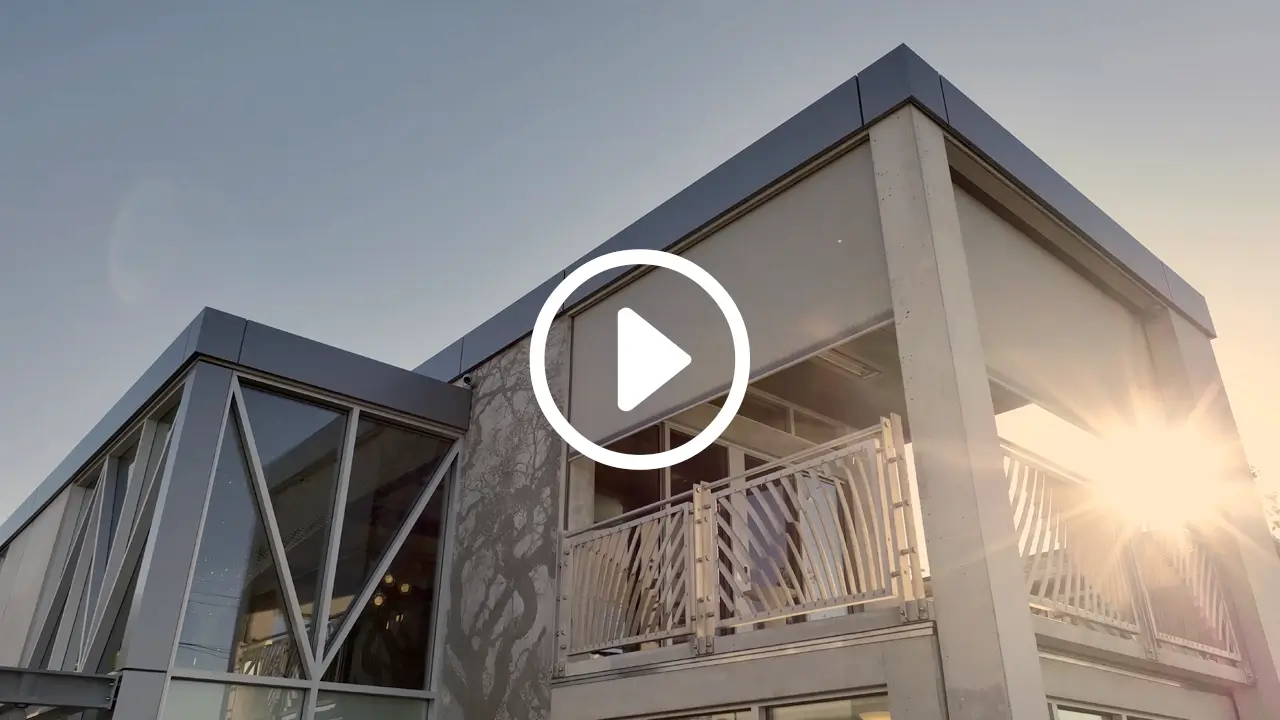
MONOLITH SYSTEMS – Low-maintenance, high-performance concrete custom homes built to last generations.
MONOLITH’S
Tilt-Up CIP
SYSTEM
Tilt-up construction is a proven system in which insulated concrete wall panels are cast on-site and ‘tilted’ into position using cranes. This results in a complete concrete wall system with interior and exterior concrete for the wall which replaces conventional wall construction from drywall to exterior cladding such as precast and concrete blocks, and is more cost-effective as well.
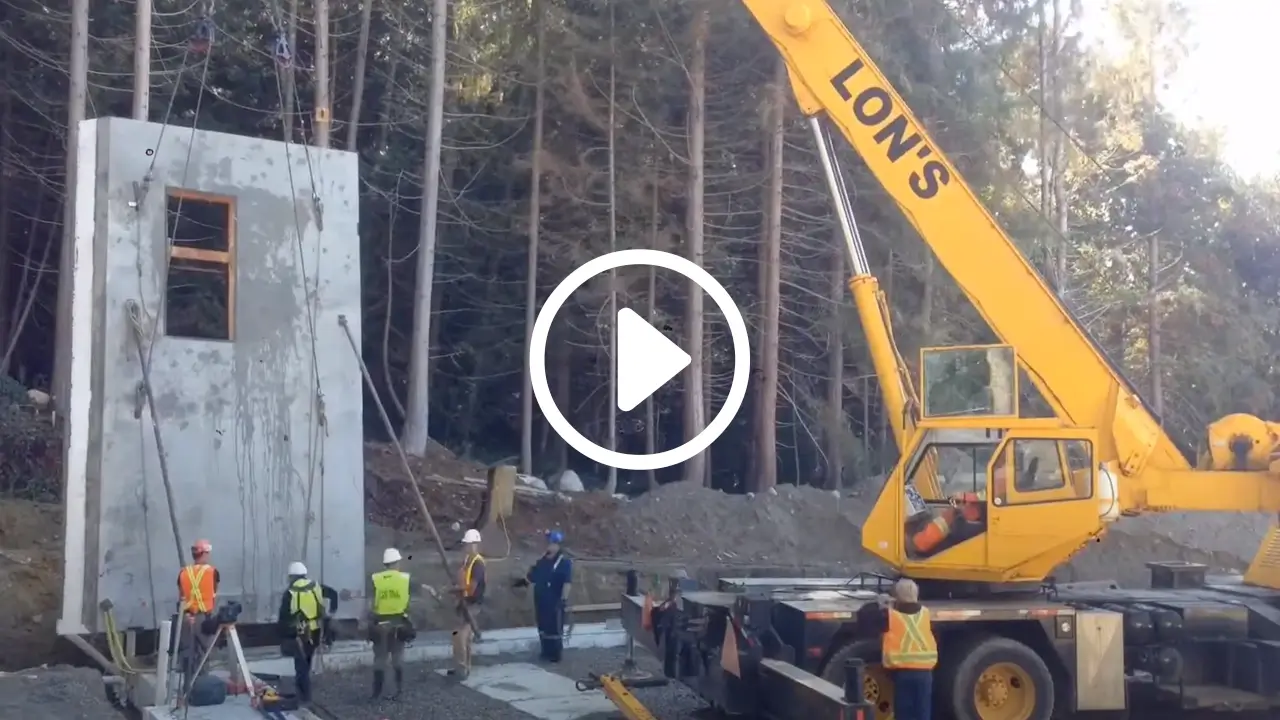
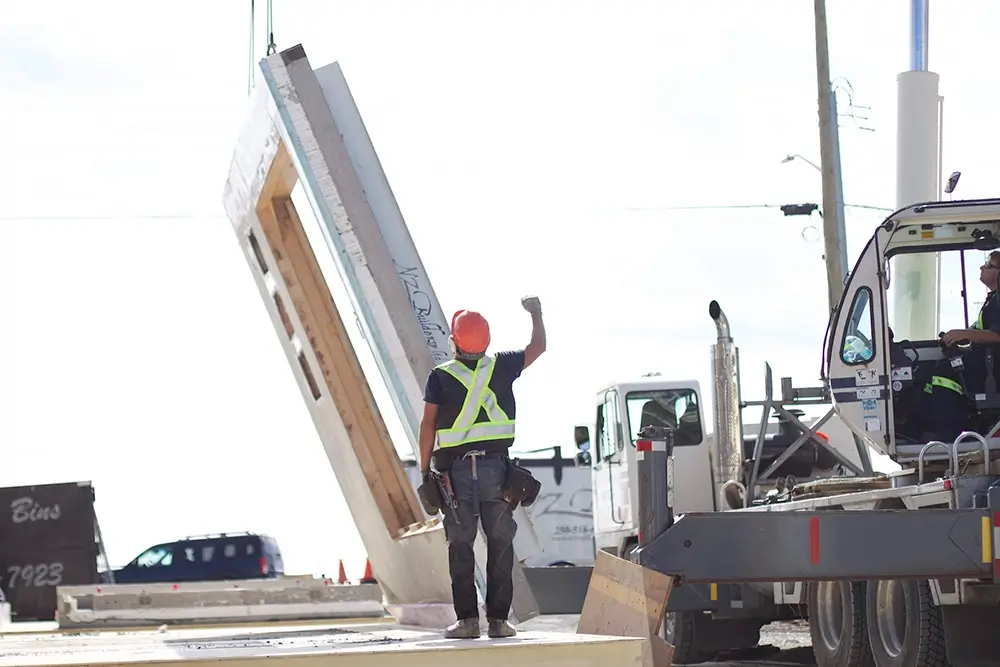
CIP Wall
Cross Section
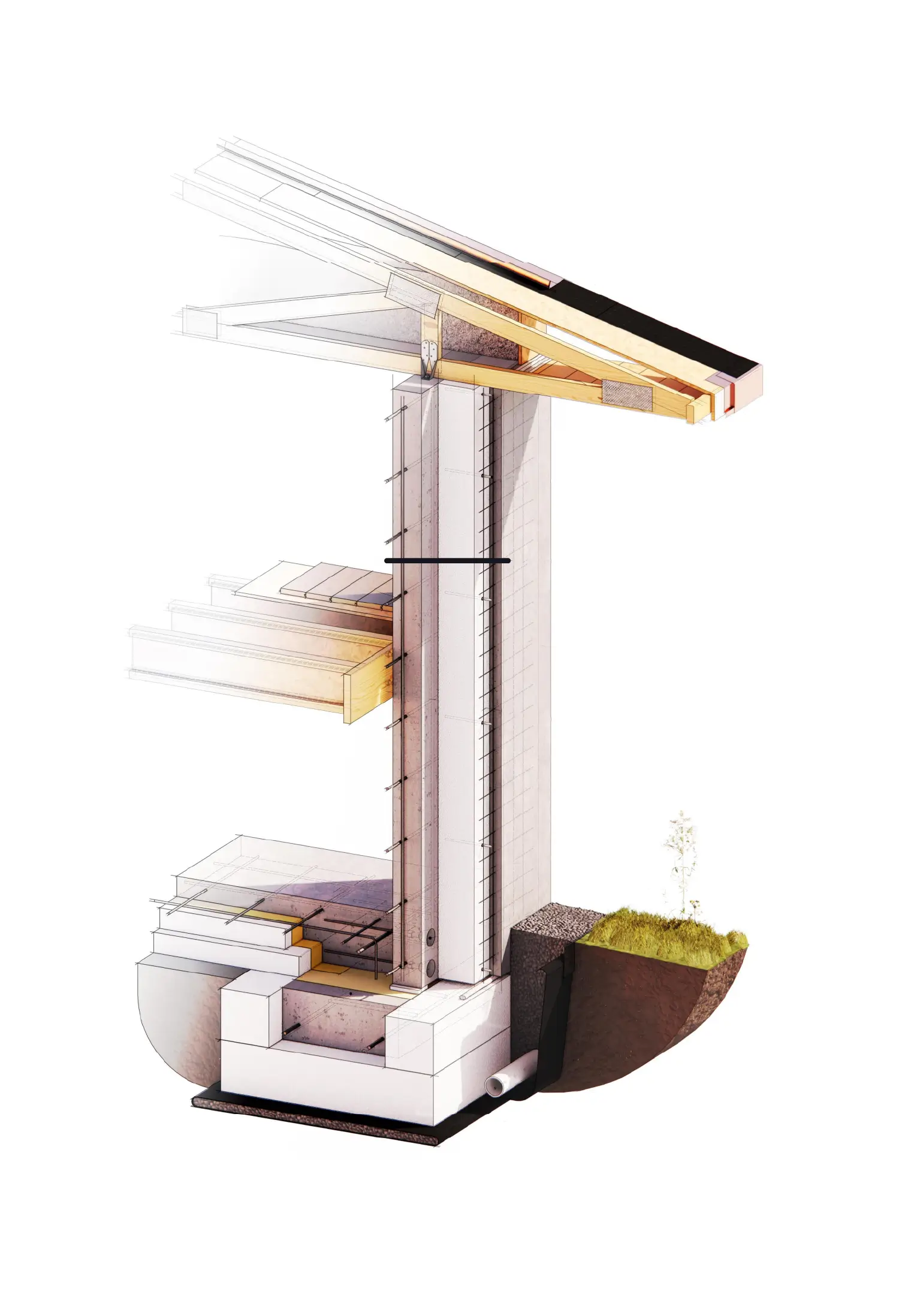
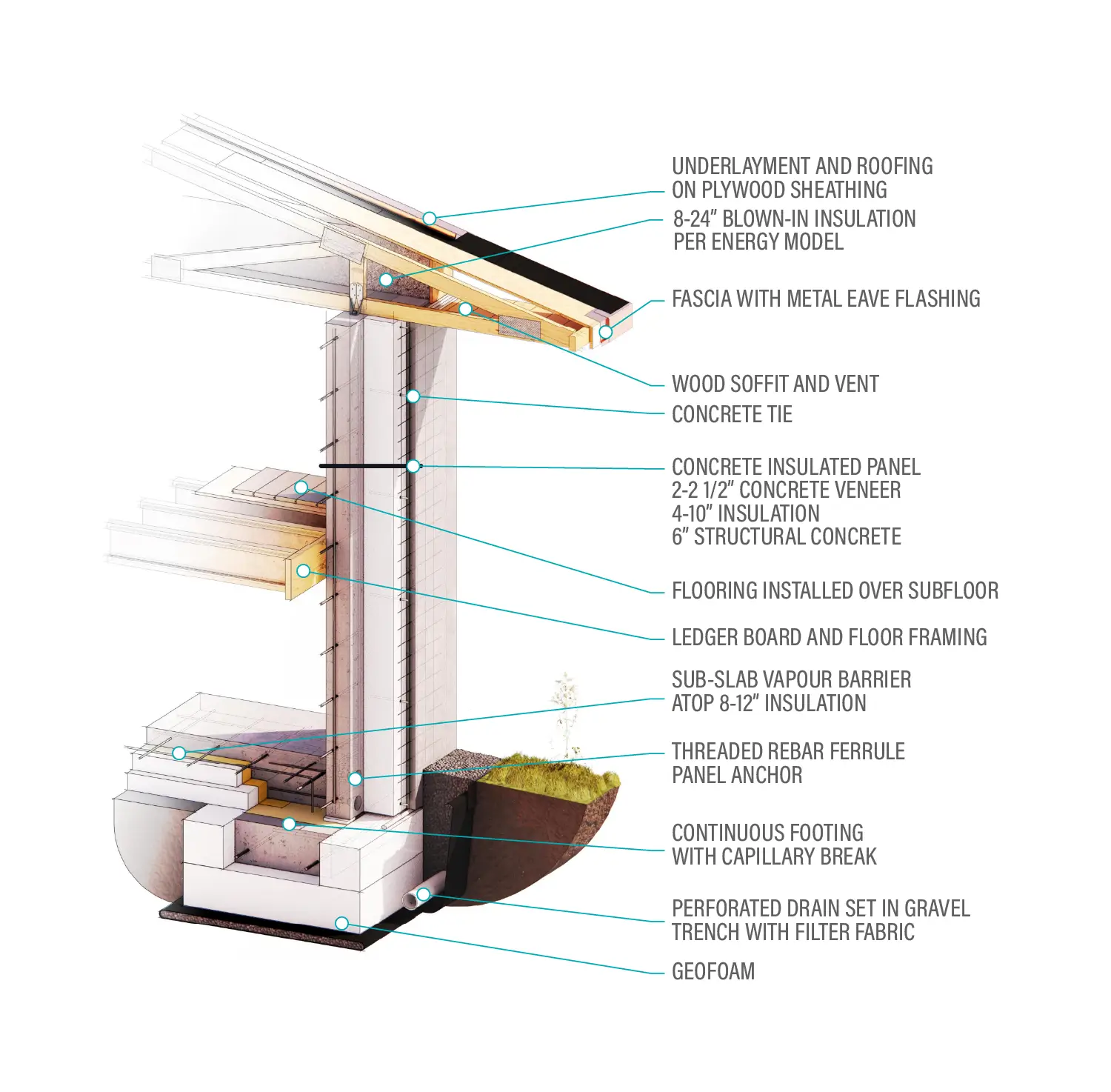
PROJECTS
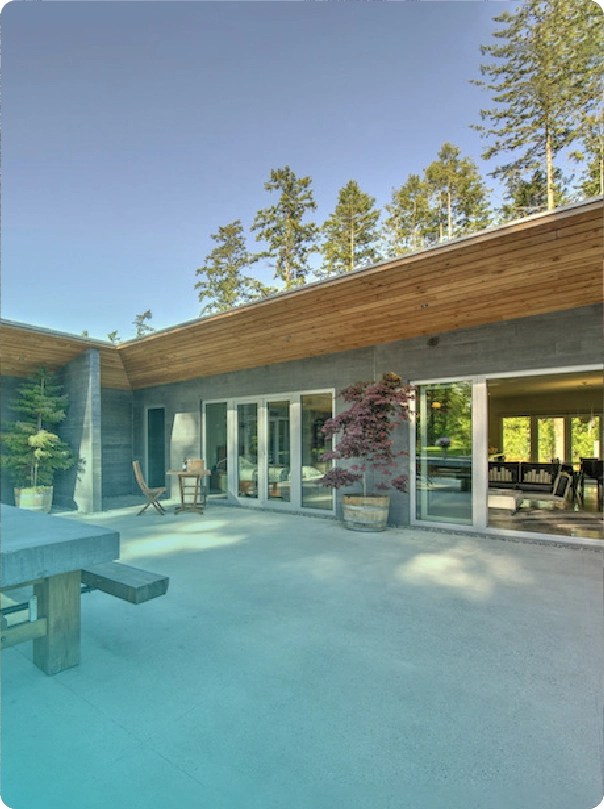
WAIN ROAD, VICTORIA, BC
BUILT BY: NZ BUILDERS
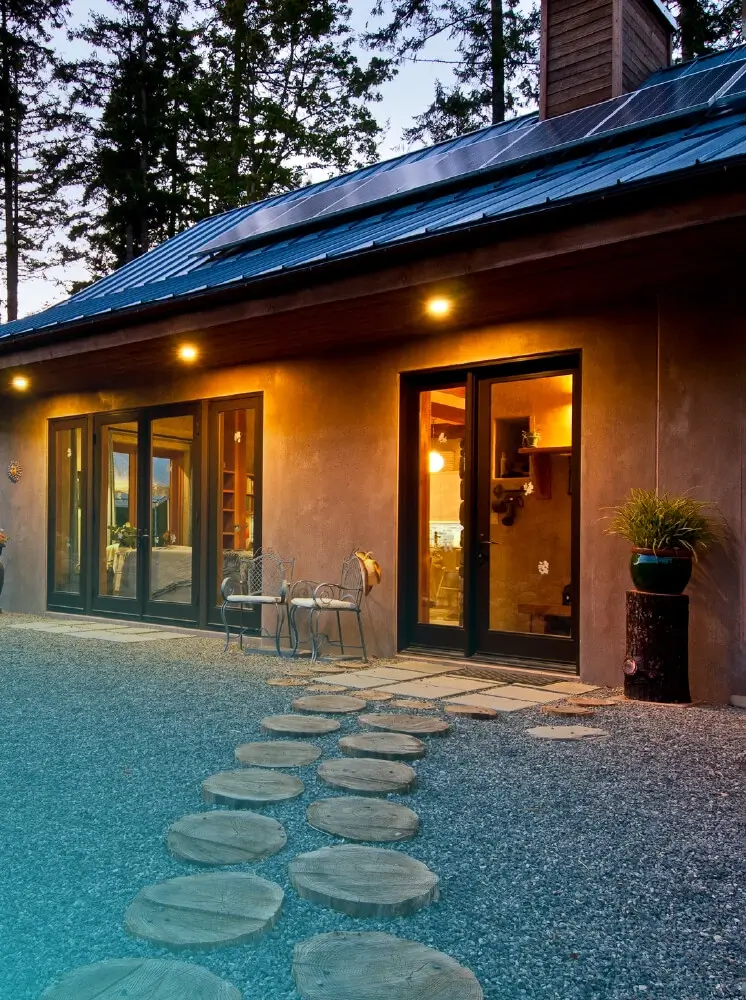
SALT SPRING ISLAND, BC
BUILT BY: NZ BUILDERS
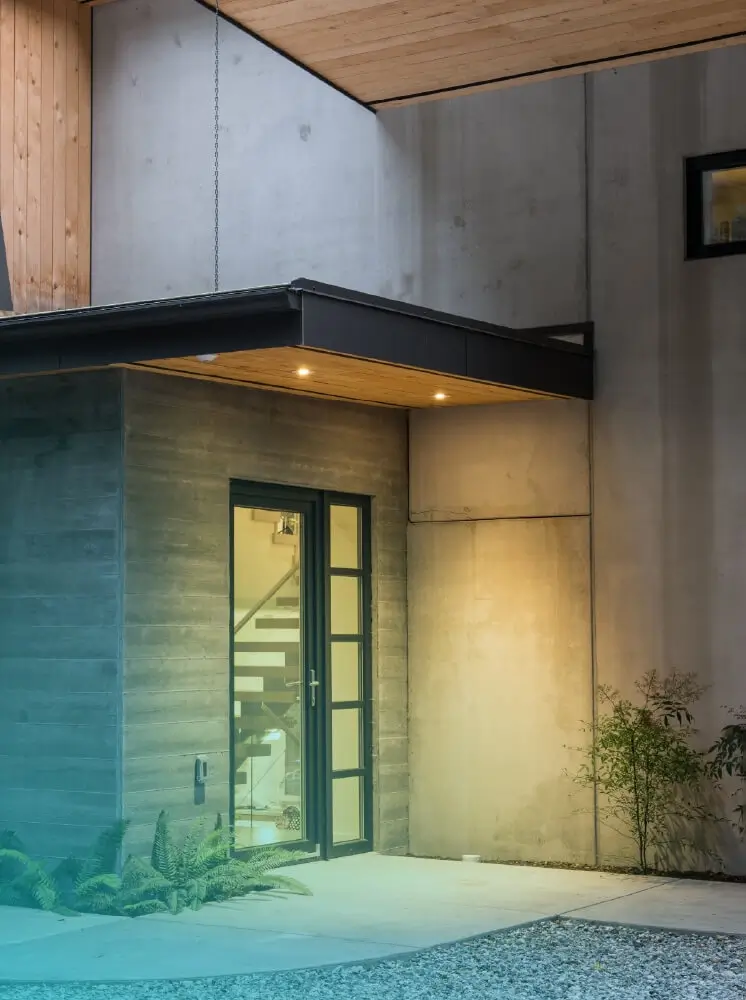
SUNSHINE COAST, BC
BUILT BY: NZ BUILDERS
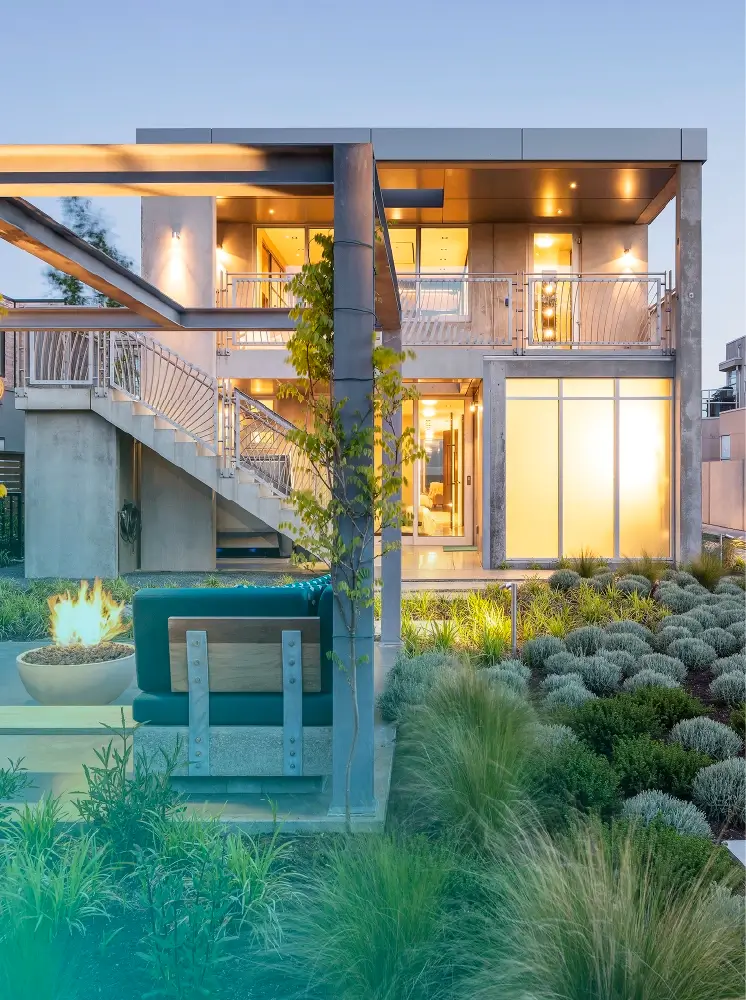
BEACH DRIVE, VICTORIA, BC
BUILT BY: NZ BUILDERS
TILT-UP PLANS ARE AVAILABLE
For the Homeowner
For the General Contractor
We pour and install wall panels using a system we have perfected over our career, and we’ve have had successful implementations in many homes.
For the Architect
We will collaborate with you on initial designs to seamlessly incorporate CIP technology into any of your projects.
DURABLE
Having concrete on the interior of your home which replaces the drywall and framing and exterior skin of the building being concrete this provides longevity to you and your family to come. Takes the pain from the brain when it comes to thinking about maintenance.
SUB CONTRACT
Yes we do. We subcontract to General Contractors or Home Owners. We can install the walls for you or consult with your crew while you rent the equipment and supply the specialty materials. If you talk a good game we may also be interested in helping you take the build to lock up.
Architectural Freedom
Monolith’s in-house consultants will work with you to create a stunning solution with distinct design and aesthetic possibilities. We have given most but not all a shot. From graphic art, form liners, reveals, etching, polishing and even curved walls we would love to hear your ideas to get them on your build.
For the Homeowner
DURABLE
Having concrete on the interior of your home which replaces the drywall and framing and exterior skin of the building being concrete this provides longevity to you and your family to come. Takes the pain from the brain when it comes to thinking about maintenance.
For the General Contractor
We pour and install wall panels using a system we have perfected over our career, and we’ve have had successful implementations in many homes.
SUB CONTRACT
Yes we do. We subcontract to General Contractors or Home Owners. We can install the walls for you or consult with your crew while you rent the equipment and supply the specialty materials. If you talk a good game we may also be interested in helping you take the build to lock up.
For the Architect
We will collaborate with you on initial designs to seamlessly incorporate CIP technology into any of your projects.
Architectural Freedom
Monolith’s in-house consultants will work with you to create a stunning solution with distinct design and aesthetic possibilities. We have given most but not all a shot. From graphic art, form liners, reveals, etching, polishing and even curved walls we would love to hear your ideas to get them on your build.
Insulated
Footing
Cross Section
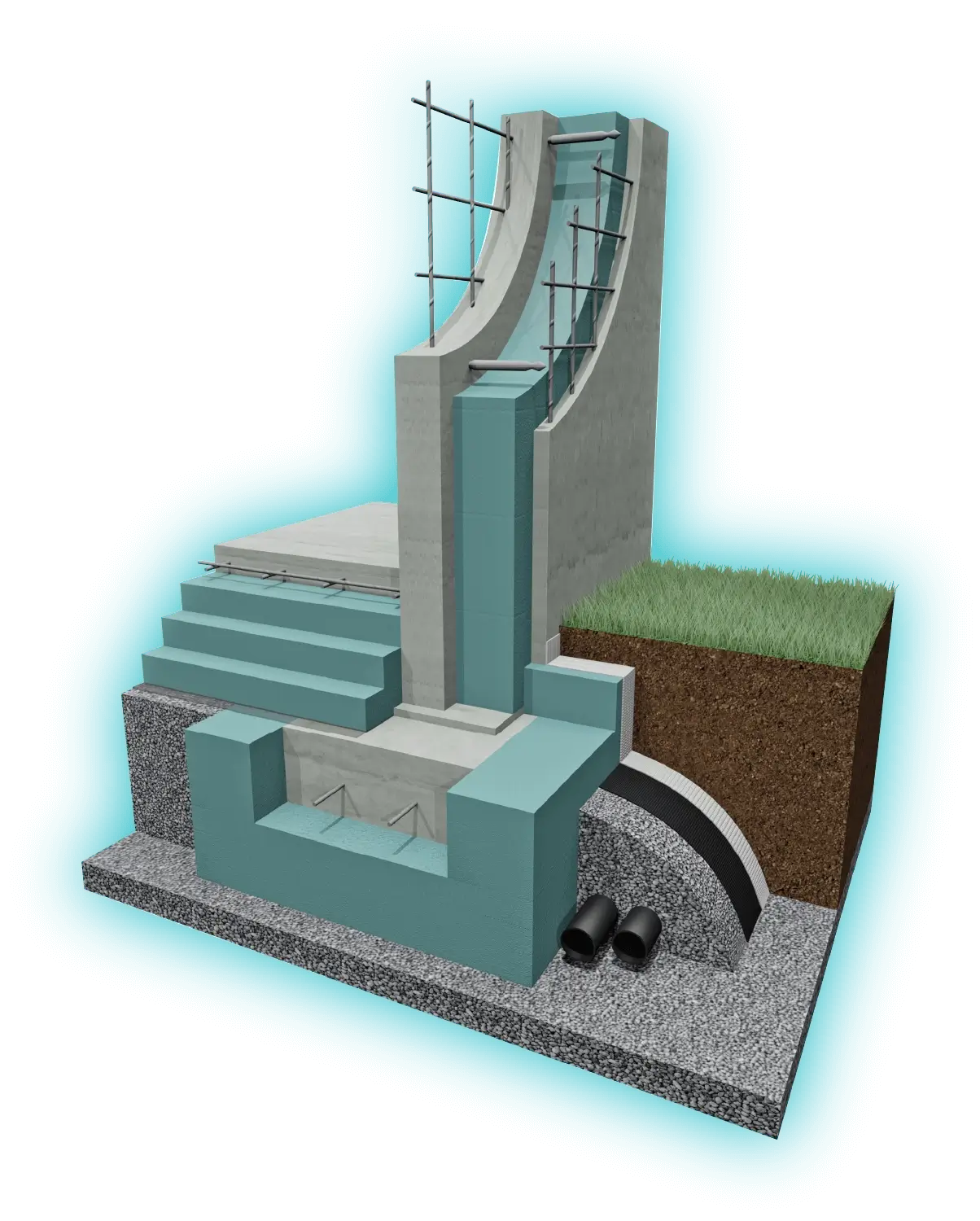
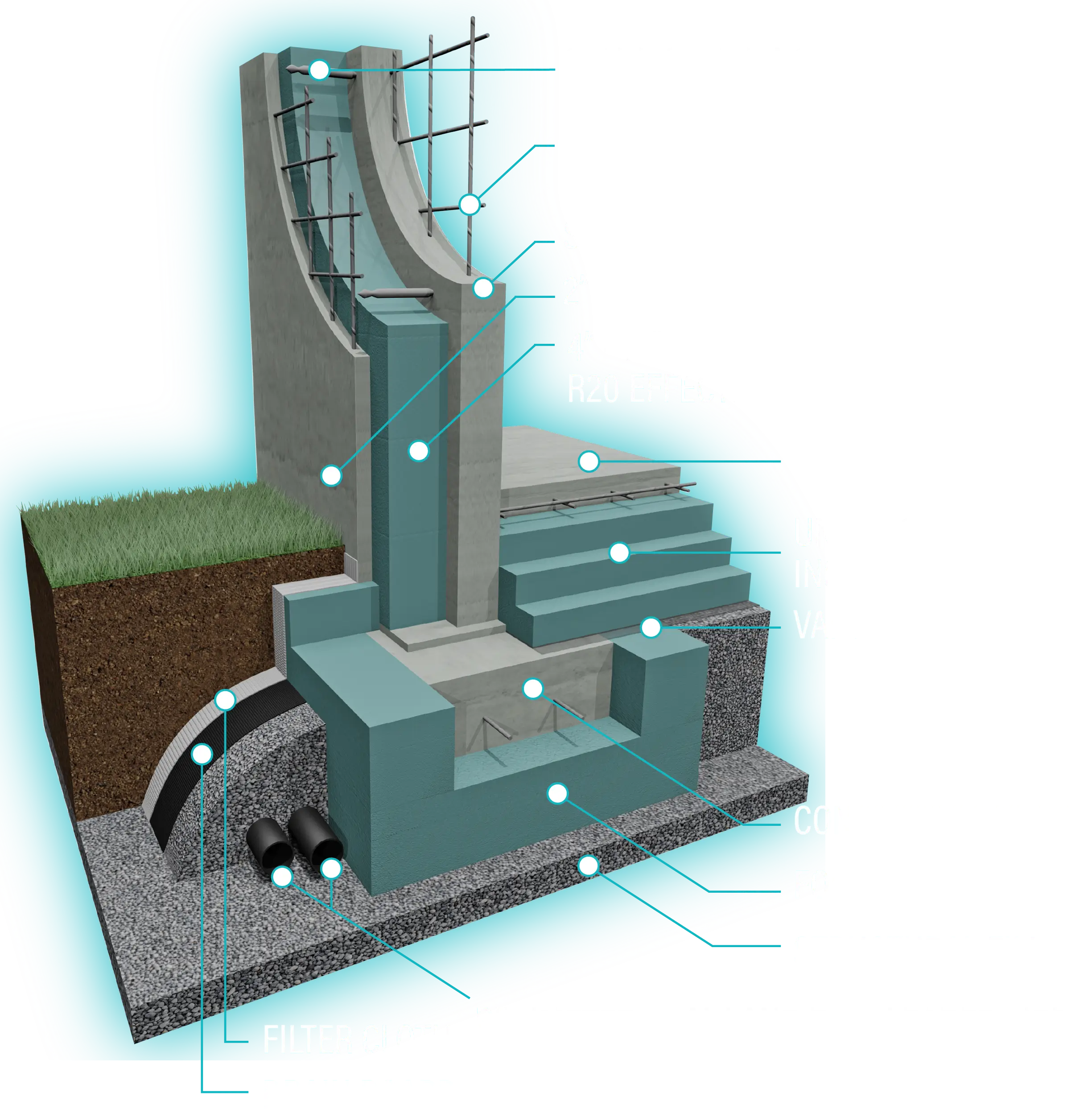
THE BENEFITS OF CONCRETE HOMES
Key components to achieving a healthy comfortable home comes down to simple conscious choices to build smarter. There are many ideals about the CIP system that tick the box for building in the Pacific North West. One of our favourites is continuous insulation wrap with no thermal bridging. With the concrete being on the interior side of the insulation this provides thermal mass which helps temperature fluctuations and means you maintain a consistent temperature in your home year round with minimal energy demands. A high performance ventilation system provides a constant supply of fresh air through your home which equals healthy air which means a healthier you. This is why we believe in the CIP system so much because in today’s world being healthy and keeping your family safe are top priorities.
Low-Maintenance
Concrete Insulated Panel (CIP) structures cost less to maintain due to the resilience of sealed concrete on the interior and exterior of your home. Less deterioration makes it a great return on investment.
Fully Customizable
Each panel is custom-poured, making the finish fully customizable–from glassy smoothness to graphic art inlay, the sky’s the limit.
Fire Resistant
Concrete is a non-combustible material which delivers a high level of resistance to flame spread and it provides exceptional fire ratings. Concrete provides the highest fire resistance of typical building materials. 6″ give 4hrs if exposed from both sides.
Sound Dampening
The high density of concrete helps reduce noise….a lot, making it a quieter and more enjoyable home to live in. Which means you can sleep through the sirens and city noises.
Earthquake Resistant
When designed correctly, the ductility of concrete allows for a high seismic rating taking that uneasy feeling out of the equation.
Wind Resistant
Windstorms and waves have met their match. Concrete is strong and dampens sound which means wind and falling debris won’t be a cause for alarm. Begin enjoying storm watching.
