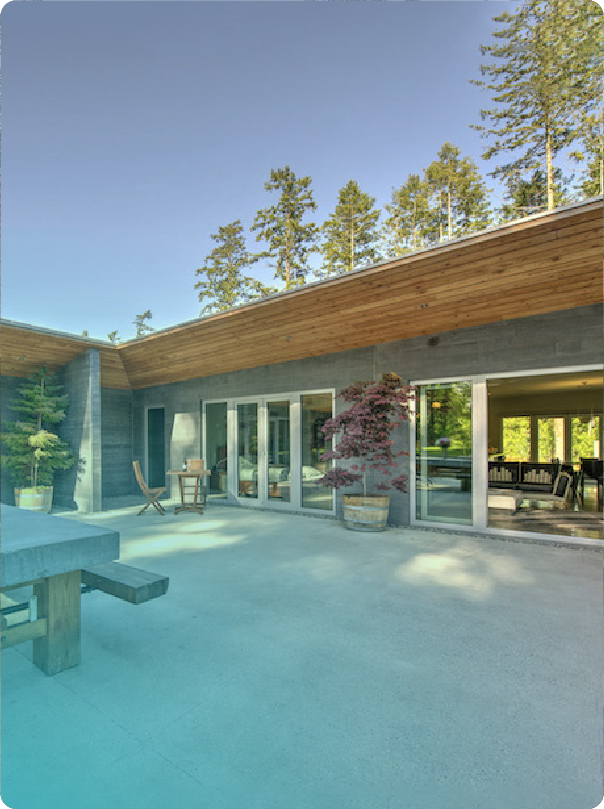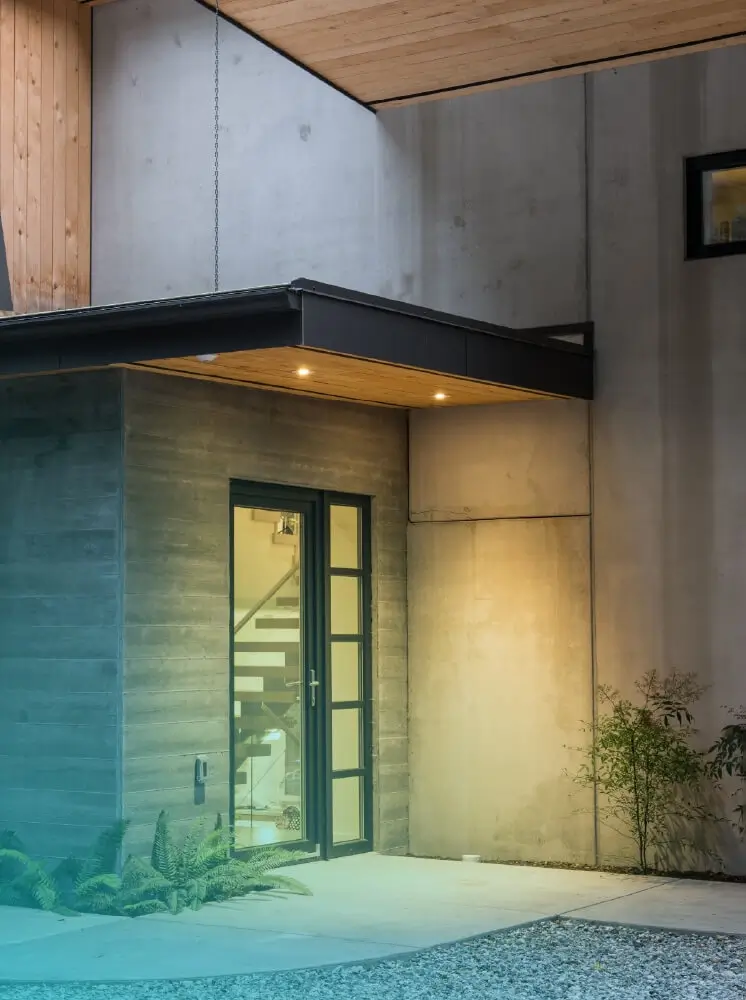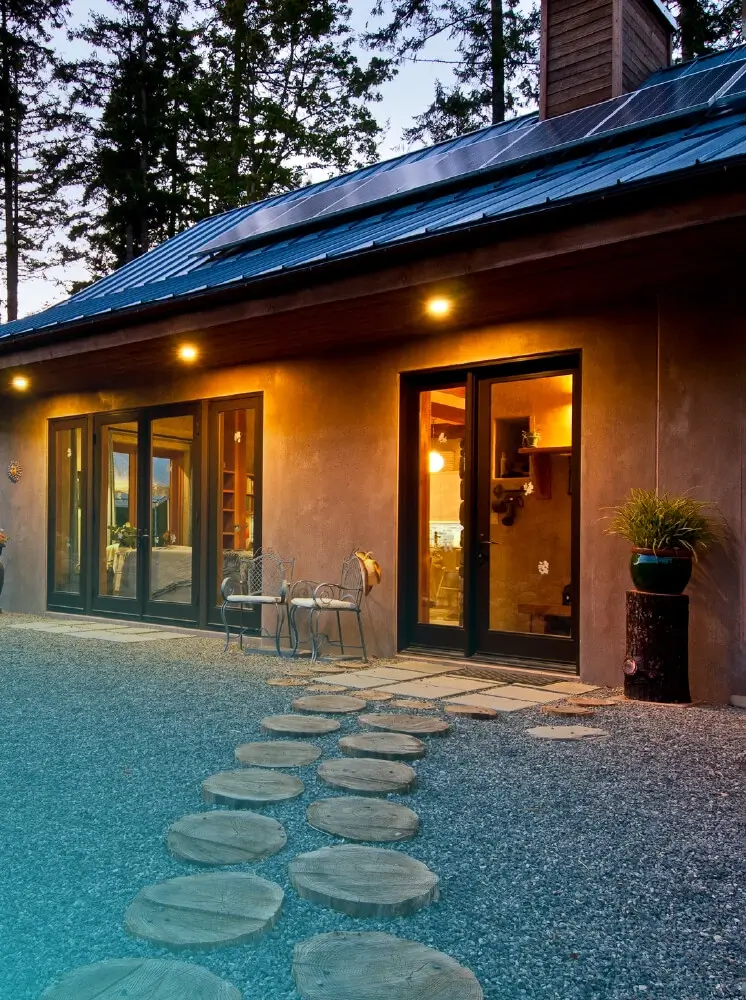CIP PRESENTATION
CONCRETE
INSULATED
PANELS
The following slide show highlights the process of using concrete insulated panels for residential construction.
PREP AND FORMING
Forms are set up on the casting surface for the desired size and shape of each panel. Reinforcement, such as steel rebar, is positioned within the forms to provide structural strength to the panels.
PLACE
CONCRETE
AND INSULATE
Concrete is poured over the rebar reinforcement. The concrete is typically vibrated to remove air pockets and ensure even distribution.
TILT-UP, PLACE,
AND BRACE
Lifting anchors are embedded in the top edge of each panel while the concrete is still fresh. These anchors attach to lifting devices during the installation phase. Once the panels are sufficiently cured the lifting inserts are connected to the lifting devices. The crane then hoists each panel onto the foundation and are temporarily braced.
SLAB PREP, FRAMING,
AND FINISHING
The floor is prepped for concrete, followed by framing of the interior walls and roof, installation of doors and windows, and onto finishing.
MONOLITH SYSTEMS
Projects

WAIN RD, VICTORIA, BC
BUILT BY: NZ BUILDERS

SUNSHINE COAST, BC
BUILT BY: NZ BUILDERS

SALT SPRING ISLAND, BC
BUILT BY: NZ BUILDERS



































































