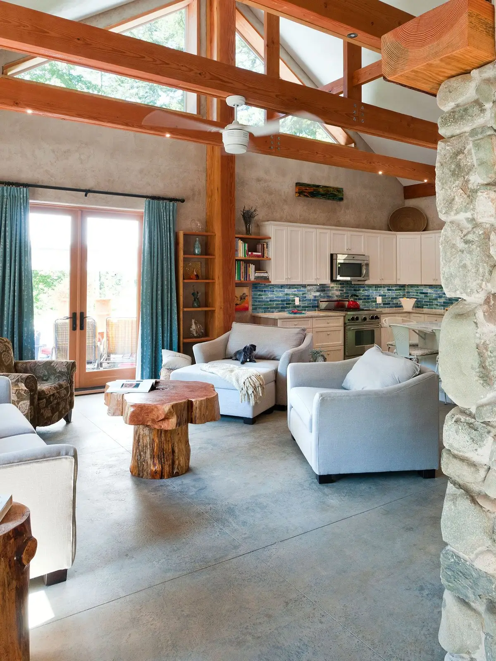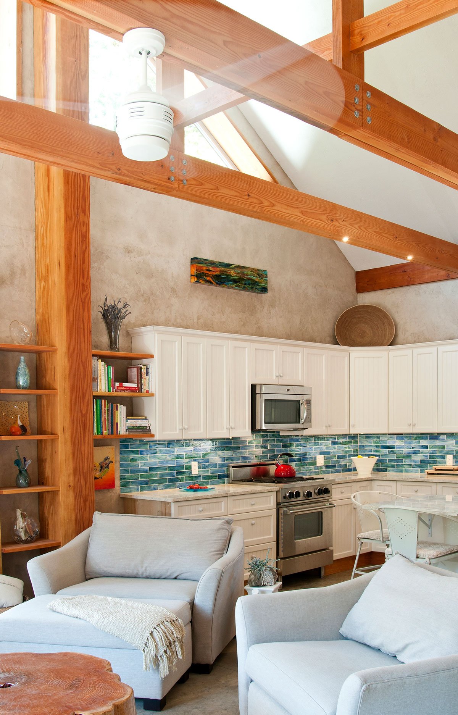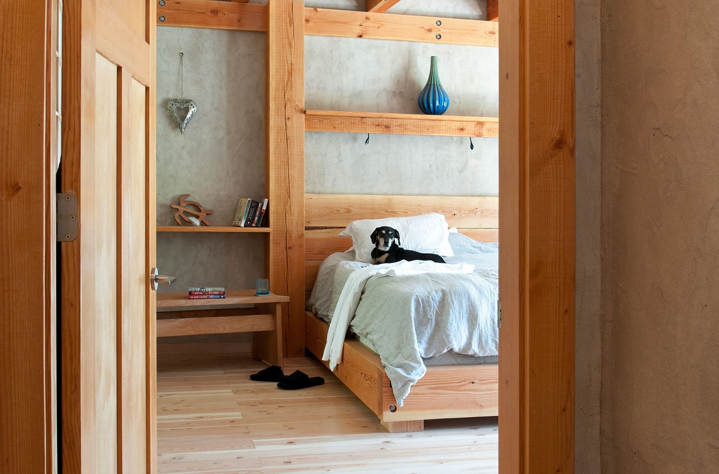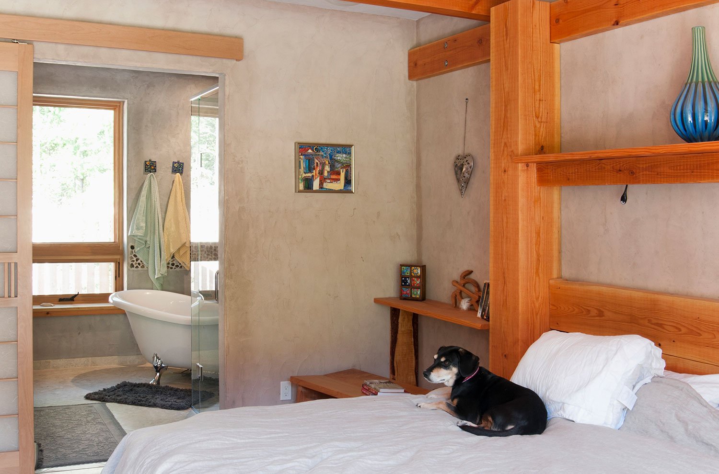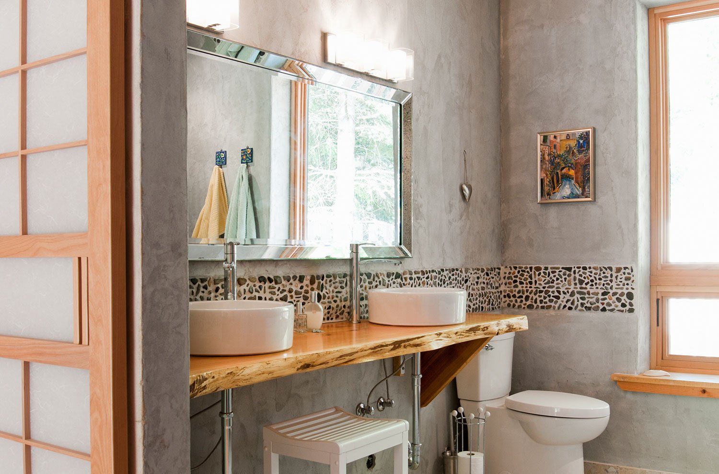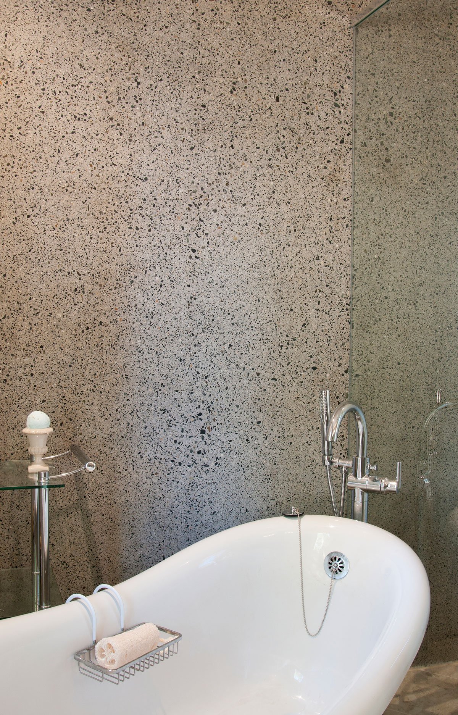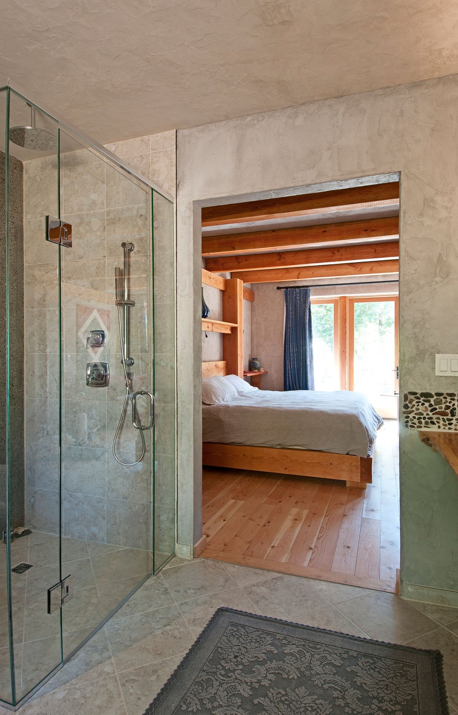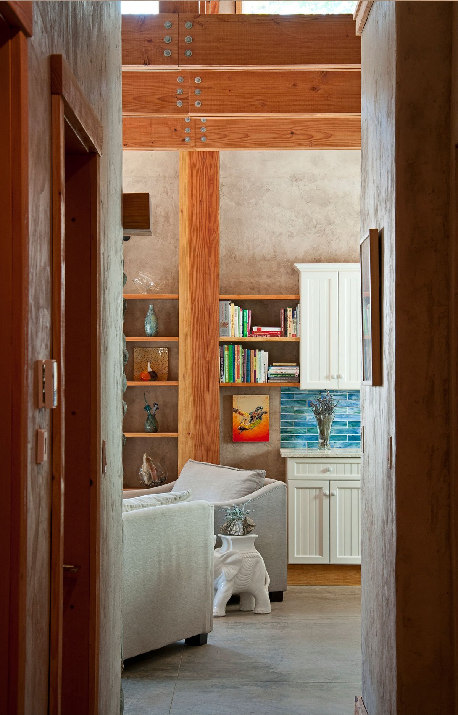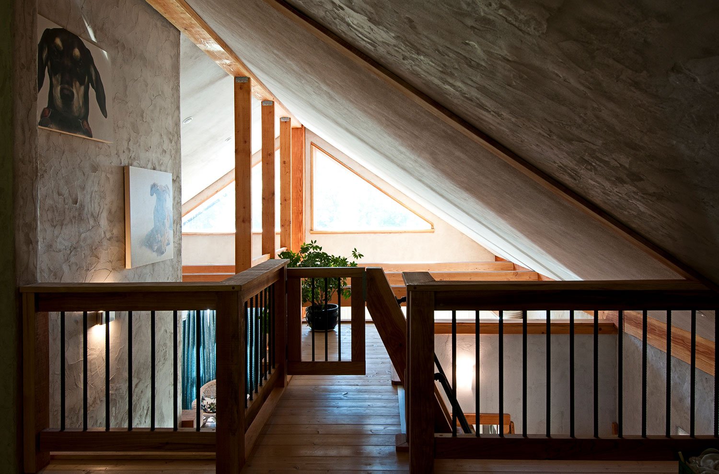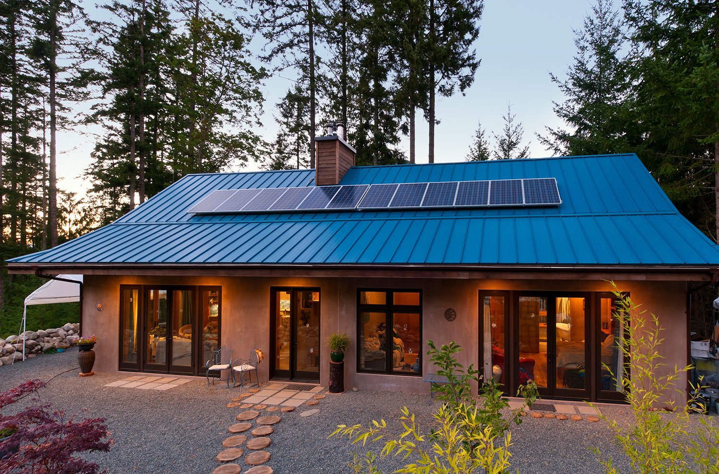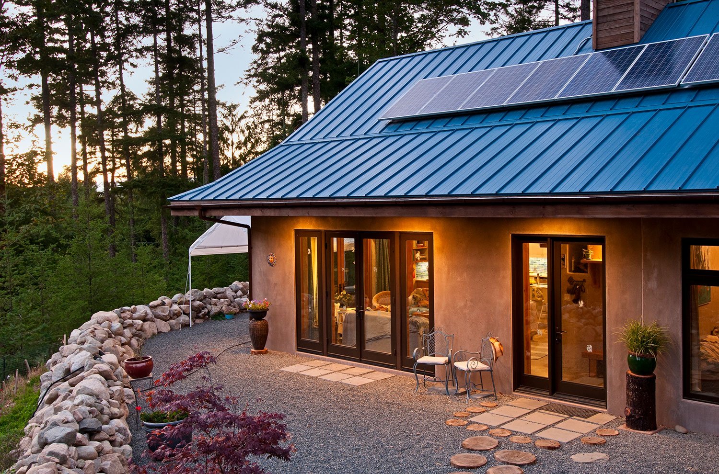Salt Spring Island
CIP Building System
Monolith Systems
Contractor & Designer
NZ Builders Ltd.
A passive solar designed home-built from CIP (concrete insulated panels) built entirely off-grid using solar power and batteries alone. Few little gems include rainwater collection, and a permaculture landscape, this home is entirely self-sufficient.
Features
- Passive House Inspired
- Passive Solar Designed
- Wall system. CIP Concrete Insulated Panels
- R40 Insulated Footings
- R40 Under Slab insulation,
- R32 Wall Assembly
- R40 Roof Assembly
- 1 ACH (Air Change per Hour)
- Zendher HRV System
- Fibreglass Windows w/Triple Glazing
- American Clay plaster for interior walls
- Reclaimed Wood from property
- Metal Roof
- Wood Burning Fireplace
- 6 KW Solar P.V w/ Batteries
- Rain Water Catchment
- Heat Demand 17kw/m2 per year
