MONOLITH SYSTEMS
Projects
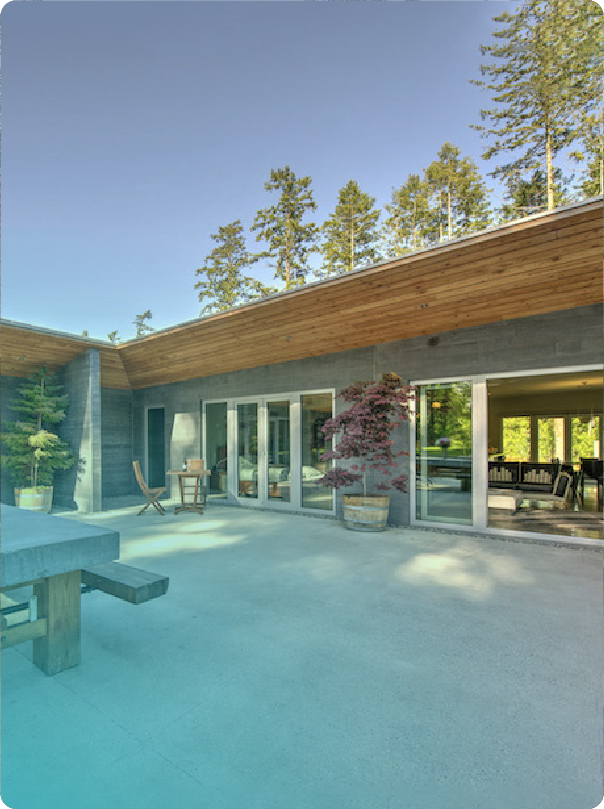
WAIN RD, VICTORIA, BC
BUILT BY: NZ BUILDERS
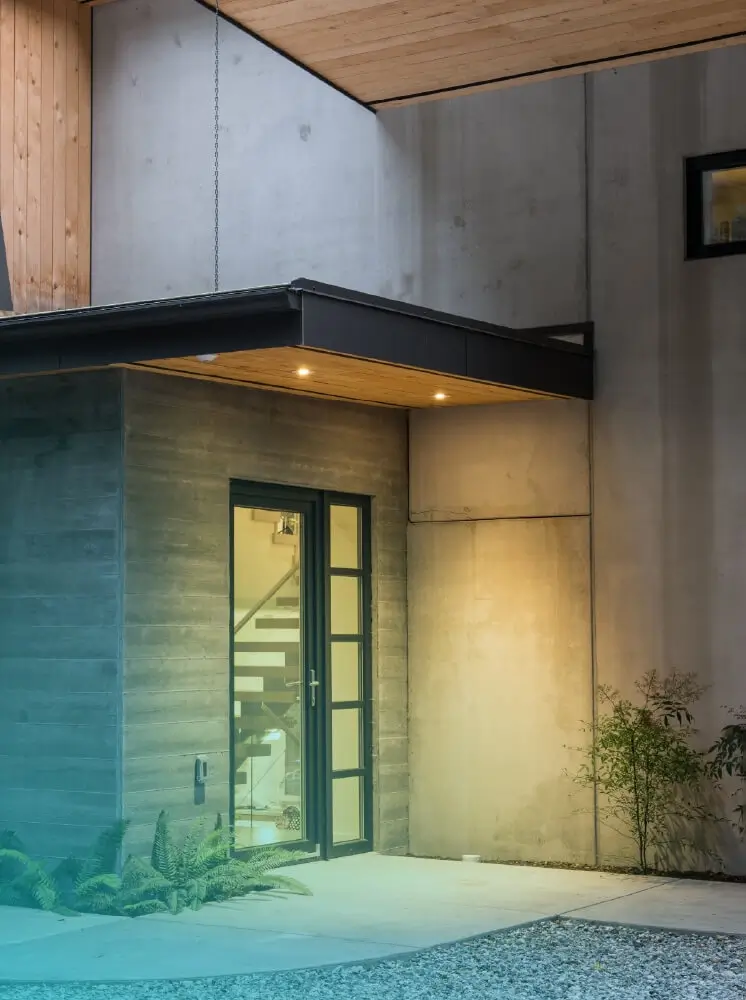
SUNSHINE COAST, BC
BUILT BY: NZ BUILDERS
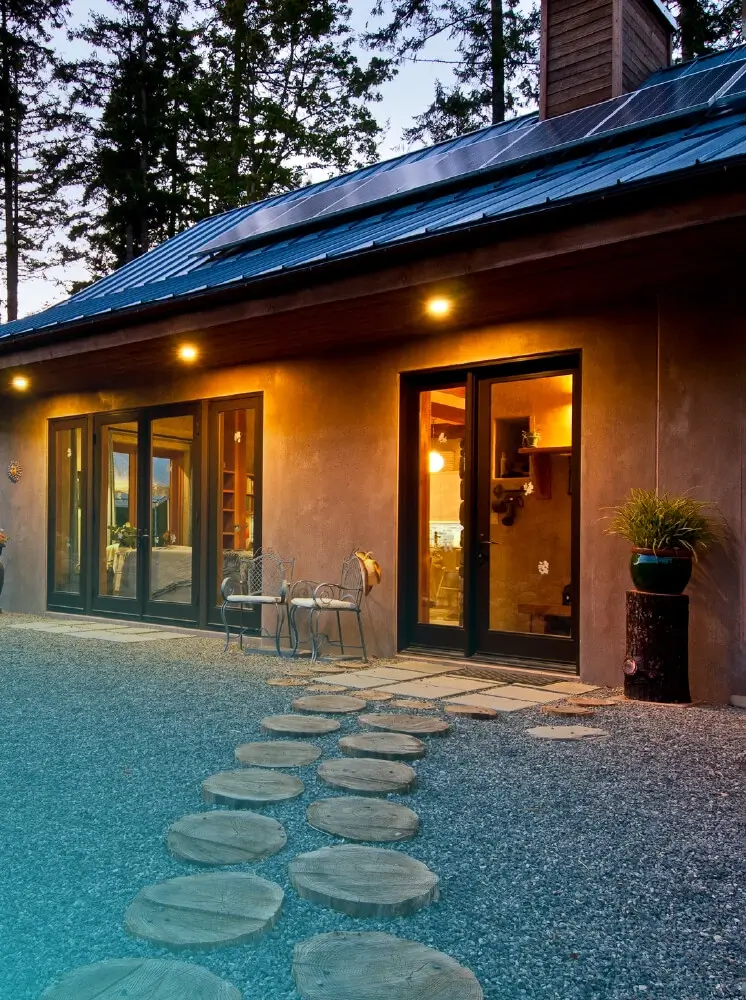
SALT SPRING ISLAND, BC
BUILT BY: NZ BUILDERS
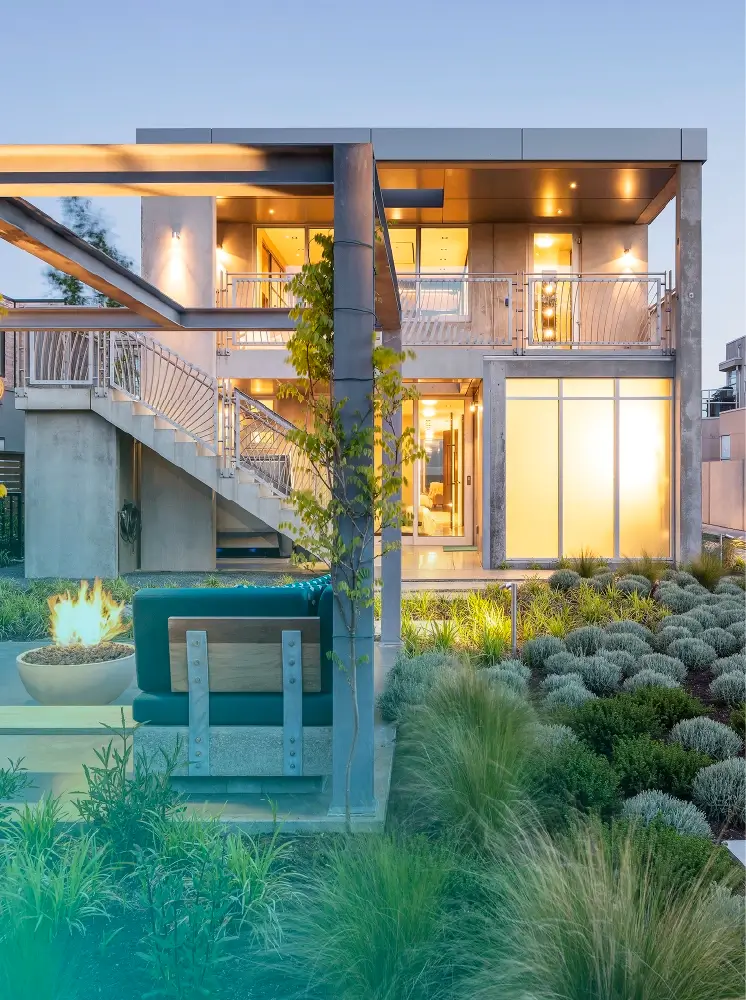
BEACH DR, VICTORIA, BC
BUILT BY: NZ BUILDERS
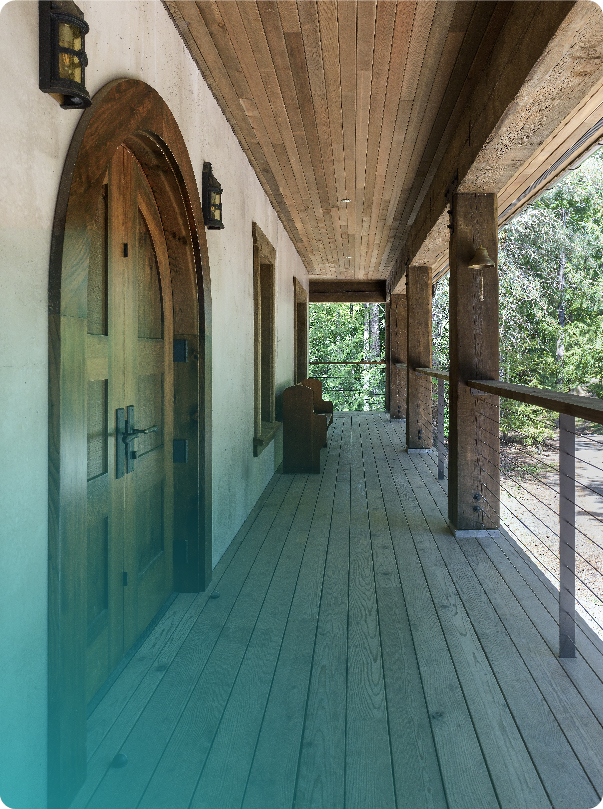
CEDAR, BC
BUILT BY: NZ BUILDERS

TILT-UP CIP PROJECTS
CURRENTLY IN-PROGRESS