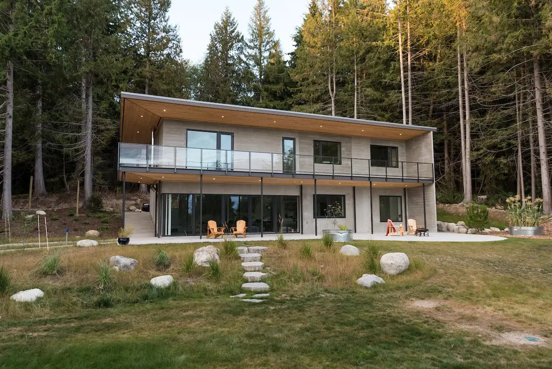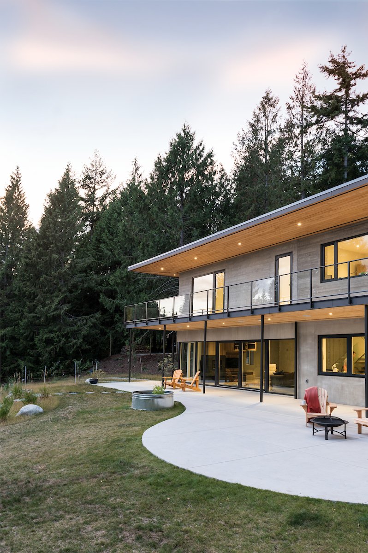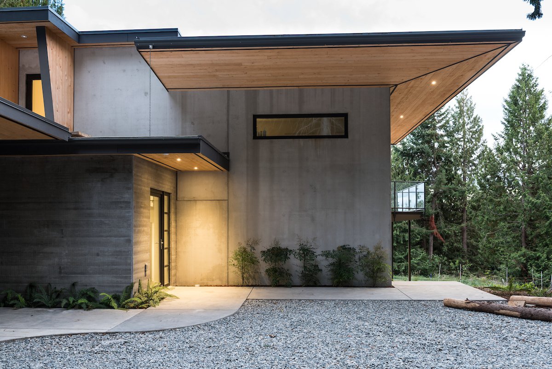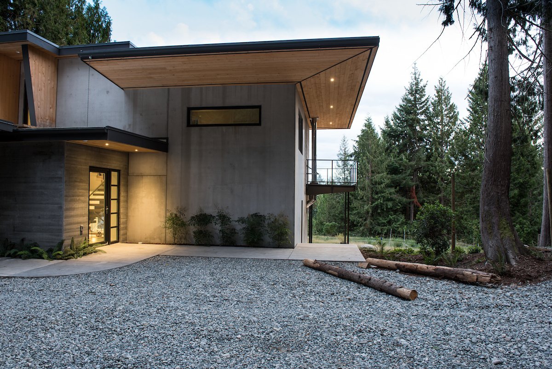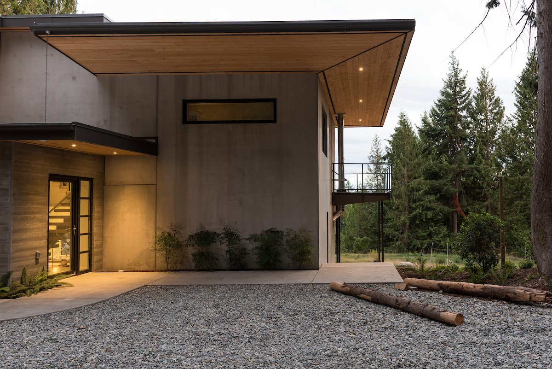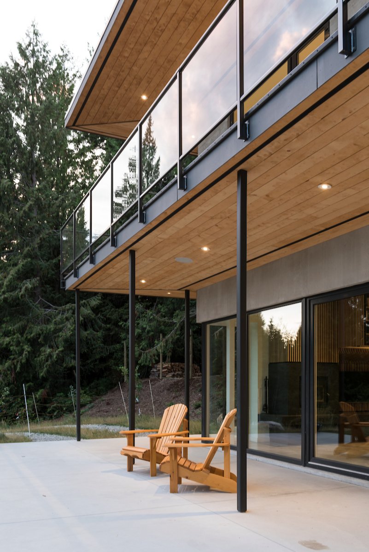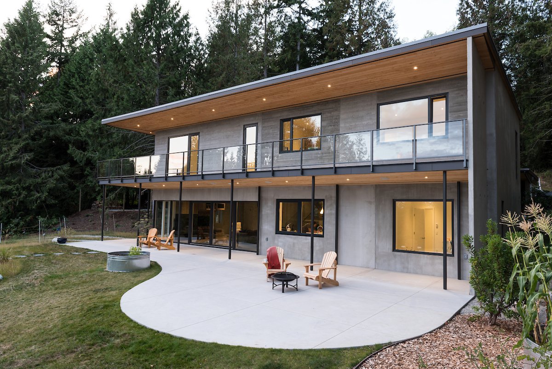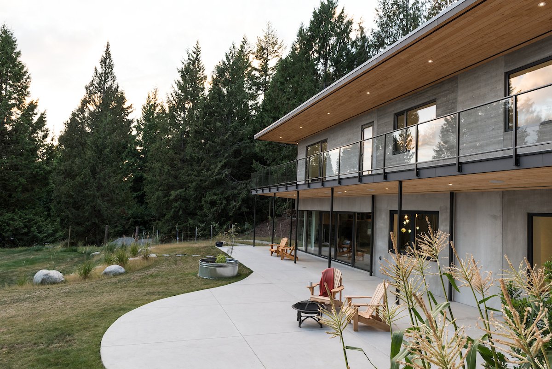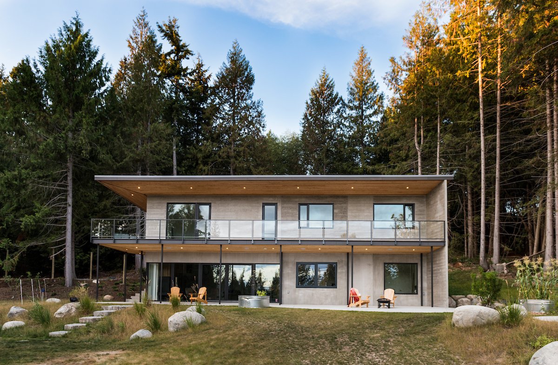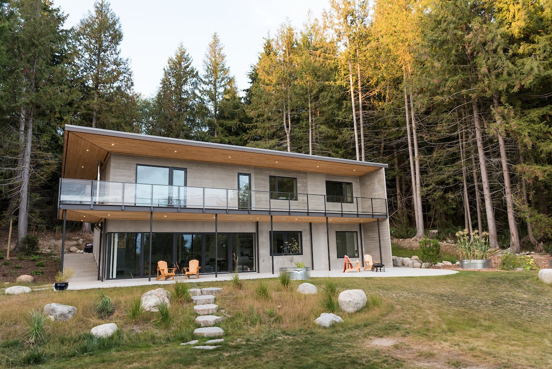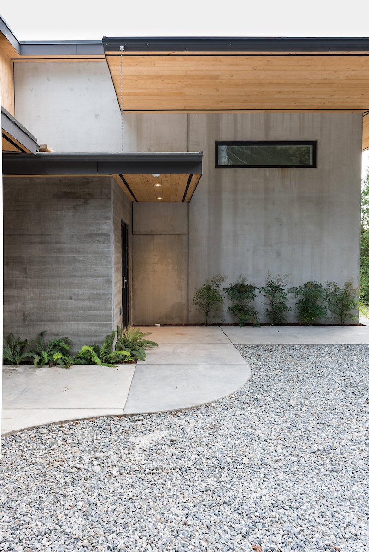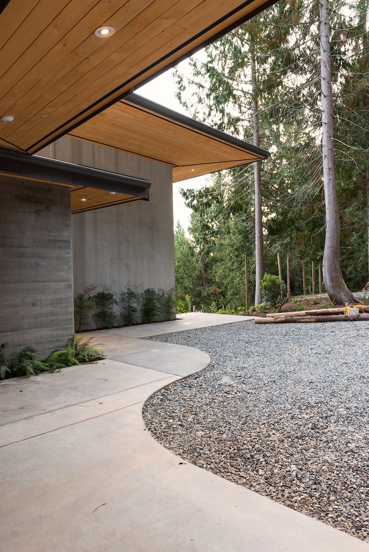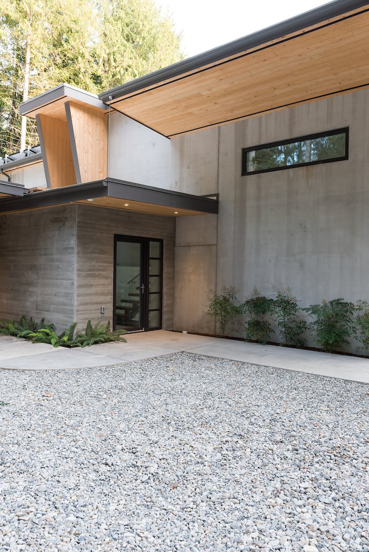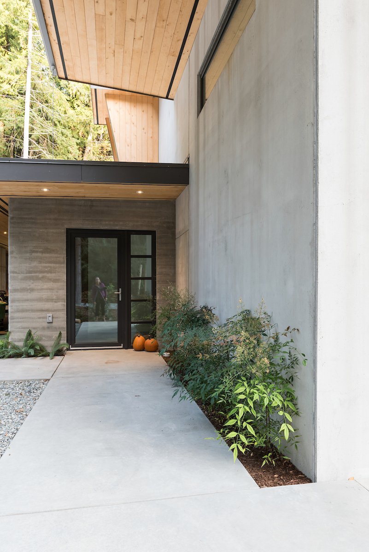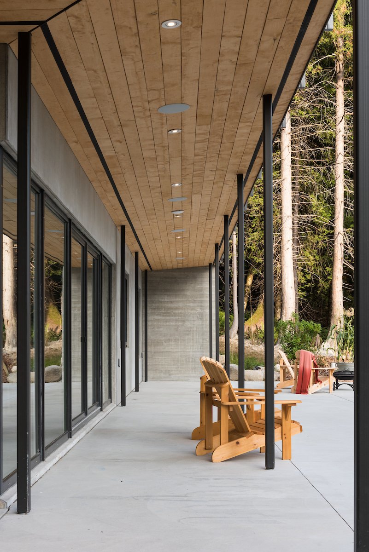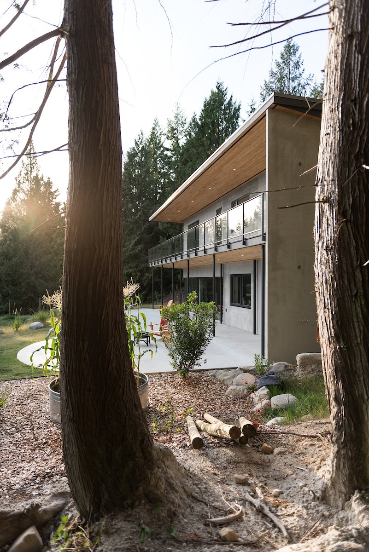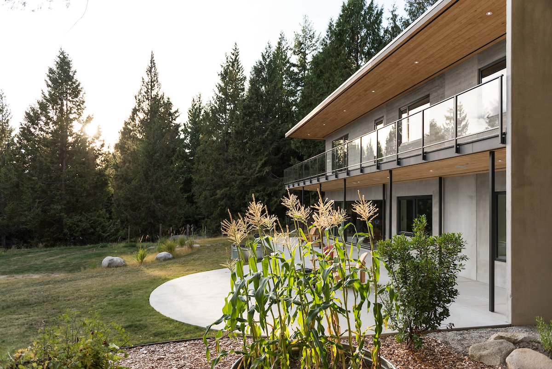Sunshine Coast
A passive solar designed concrete home designed to be warm in the winter months and cool in the summer months using the correct shading and the thermal mass of the concrete to stretch those summer months into winter and regulate heat all year long and 7′ overhangs to provide ample shading when you need it.
Features
- Passive House Inspired
- Passive Solar Designed
- Passive House eEnergy model completed. But not certified
- Designed for the grand children’s children
- CIP Concrete Insulated Panels
- Comfo 550 Zendher HRV System
- 11Kw solar P.V grid tied with back up generator.
- 9,500L Rain water system
- 120,000 liter rainwater collection pond
